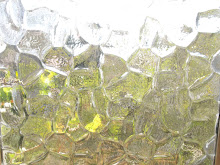To install the earthquake retrofitting, they just cut holes through the floors of all the levels successively and slide giant steel I-beams and cross-bracing through them. The structural system is insinuated into the already standing building and simply tacked on with brackets and bolts. Making the rest of the building just a skin, something that hangs on the steel members. Between these holes, the unintended holes through the interior brick walls, the bricked over fenestrations of the exterior walls, and the holes drilled through the wood floor, I composed a little series.















No comments:
Post a Comment